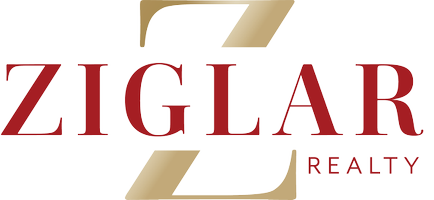$404,900
For more information regarding the value of a property, please contact us for a free consultation.
1905 Steppe Trail Drive Aubrey, TX 76227
4 Beds
3 Baths
2,219 SqFt
Key Details
Property Type Single Family Home
Sub Type Single Family Residence
Listing Status Sold
Purchase Type For Sale
Square Footage 2,219 sqft
Price per Sqft $182
Subdivision Arrow Brooke Ph 2
MLS Listing ID 20829526
Style Traditional
Bedrooms 4
Full Baths 3
HOA Fees $83/qua
Year Built 2018
Annual Tax Amount $8,555
Lot Size 6,011 Sqft
Property Sub-Type Single Family Residence
Property Description
Stunning single-story Highland Home with the coveted Dorchester floor plan in the newly developed Arrow Brooke community! $19,000 in solar panels recently installed. Other upgrades include natural soapstone countertops, luxury vinyl plank flooring throughout open areas, tankless water heater, designer curtains, and gas logs. The island kitchen, complete with a breakfast bar, gas cooktop, and walk-in pantry, seamlessly flows into the dining room and family room with stone fireplace—ideal for both everyday living and entertaining. The primary bedroom is a true retreat, featuring a spa-like bath with a garden tub, separate shower, and double vanities. Office with double doors provides space for work, game room, or media room. Step outside to the backyard with raised garden bed and large covered patio. The Tuff Shed outback provides high quality extra storage and the garage has epoxy flooring. Enjoy two amenity centers each with its own resort-style pool and playground. Explore the stocked catch-and-release community lakes, grilling stations, outdoor fitness park, and 4 miles of trails. Save hundreds in utility bills with solar panels, radiant barrier, and e-windows. Join this community with exemplary schools, new restaurants, Costco, HEB, and new shopping. Come see!
Location
State TX
County Denton
Community Community Dock, Community Pool, Curbs, Fishing, Greenbelt, Jogging Path/Bike Path, Park, Playground, Sidewalks, Other
Rooms
Dining Room 2
Interior
Heating Central, Natural Gas
Cooling Central Air, Electric
Flooring Carpet, Ceramic Tile, Luxury Vinyl Plank
Fireplaces Number 1
Fireplaces Type Gas, Living Room, Raised Hearth, Stone
Laundry Electric Dryer Hookup, Utility Room, Full Size W/D Area, Washer Hookup
Exterior
Exterior Feature Covered Patio/Porch, Rain Gutters, Private Yard, Storage
Garage Spaces 2.0
Fence Wood
Community Features Community Dock, Community Pool, Curbs, Fishing, Greenbelt, Jogging Path/Bike Path, Park, Playground, Sidewalks, Other
Utilities Available Cable Available, Concrete, Individual Gas Meter, Individual Water Meter, Natural Gas Available, Sidewalk, Underground Utilities
Roof Type Composition
Building
Lot Description Few Trees, Interior Lot, Landscaped, Lrg. Backyard Grass, Sprinkler System, Subdivision
Story One
Foundation Slab
Structure Type Brick,Fiber Cement,Radiant Barrier
Schools
Elementary Schools Union Park
Middle Schools Pat Hagan Cheek
High Schools Ray Braswell
School District Denton Isd
Others
Special Listing Condition Survey Available
Read Less
Want to know what your home might be worth? Contact us for a FREE valuation!

Our team is ready to help you sell your home for the highest possible price ASAP

©2025 North Texas Real Estate Information Systems.
Bought with Dani Tac • Compass RE Texas, LLC
GET MORE INFORMATION
QUICK SEARCH
- Homes for Sale in Fort Worth
- Homes for Sale in Keller
- Homes for Sale in Southlake
- Homes for Sale in Grapevine
- Homes for Sale in Colleyville
- Homes for Sale in Roanoke
- Homes for Sale in Trophy Club
- Homes for Sale in North Richland Hills
- Homes for Sale in Haslet
- Homes for Sale in Arlington
- Homes for Sale in Bedford
- Homes for Sale in Hurst
- Homes for Sale in Euless
- Homes for Sale in Watauga
- Homes for Sales in Aledo

