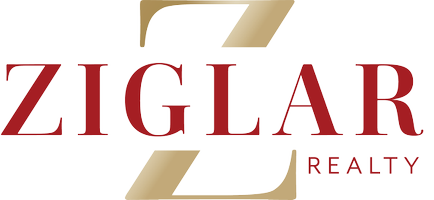5219 Boca Raton Drive Dallas, TX 75229
4 Beds
5 Baths
3,402 SqFt
OPEN HOUSE
Sun Apr 13, 1:00pm - 3:00pm
UPDATED:
Key Details
Property Type Single Family Home
Sub Type Single Family Residence
Listing Status Active
Purchase Type For Sale
Square Footage 3,402 sqft
Price per Sqft $439
Subdivision Inwood Road Estates
MLS Listing ID 20900377
Bedrooms 4
Full Baths 4
Half Baths 1
HOA Y/N Voluntary
Year Built 1960
Annual Tax Amount $21,746
Lot Size 0.368 Acres
Acres 0.368
Property Sub-Type Single Family Residence
Property Description
Designed for easy living and effortless entertaining, the flexible floorplan offers 4 bedrooms, 4.1 baths, and three spacious living areas. At the heart of the home, an adorable kitchen connects two large living areas and two dining spaces — one ideal for morning coffee and organizing your day.
The layout is thoughtfully designed to provide privacy for everyone. The primary suite is a true retreat, set apart by a sliding barn door that separates it from the secondary bedrooms. Recently updated, the primary bath features soft, calming tones, a quartzite countertop, a beautifully tiled shower, and a custom Elfa closet system that's a standout surprise.
A secondary bath has also been refreshed with dual sinks, striking quartzite counters, and playful tile details. Upstairs, a private en-suite bedroom is perfect for teens, college students, or guests seeking their own space.
Set on a beautifully landscaped, oversized lot, this home is ideal for dining al fresco, entertaining under the stars, or adding a pool. A large walk-in attic offers excellent storage and the potential to expand.
Cherished by the same family for the past 35 years, this home is a testament to the neighborhood's appeal, its unmatched location, and the strong sense of community that surrounds it. Come and let this special property tell your next story.
Location
State TX
County Dallas
Direction Use GPS
Rooms
Dining Room 2
Interior
Interior Features Cable TV Available, Decorative Lighting, Eat-in Kitchen, High Speed Internet Available
Heating Central, Fireplace(s), Natural Gas
Cooling Central Air, Electric
Flooring Slate, Tile, Wood
Fireplaces Number 1
Fireplaces Type Brick, Gas Starter, Glass Doors, Wood Burning
Appliance Dishwasher, Disposal, Gas Cooktop, Gas Oven, Gas Water Heater, Microwave, Convection Oven, Plumbed For Gas in Kitchen, Refrigerator, Vented Exhaust Fan
Heat Source Central, Fireplace(s), Natural Gas
Laundry Full Size W/D Area
Exterior
Carport Spaces 3
Fence Fenced, Wood
Utilities Available Cable Available, City Sewer, City Water, Curbs, Electricity Available, Electricity Connected, Individual Gas Meter, Individual Water Meter
Roof Type Composition
Total Parking Spaces 3
Garage No
Building
Story Two
Foundation Pillar/Post/Pier
Level or Stories Two
Schools
Elementary Schools Pershing
Middle Schools Benjamin Franklin
High Schools Hillcrest
School District Dallas Isd
Others
Ownership See Agent
Virtual Tour https://www.propertypanorama.com/instaview/ntreis/20900377

GET MORE INFORMATION
QUICK SEARCH
- Homes for Sale in Fort Worth
- Homes for Sale in Keller
- Homes for Sale in Southlake
- Homes for Sale in Grapevine
- Homes for Sale in Colleyville
- Homes for Sale in Roanoke
- Homes for Sale in Trophy Club
- Homes for Sale in North Richland Hills
- Homes for Sale in Haslet
- Homes for Sale in Arlington
- Homes for Sale in Bedford
- Homes for Sale in Hurst
- Homes for Sale in Euless
- Homes for Sale in Watauga
- Homes for Sales in Aledo





