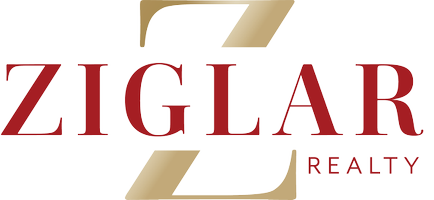2028 Carrie Court Weatherford, TX 76088
4 Beds
4 Baths
2,480 SqFt
OPEN HOUSE
Sun Apr 06, 1:00pm - 3:00pm
UPDATED:
Key Details
Property Type Single Family Home
Sub Type Single Family Residence
Listing Status Active
Purchase Type For Sale
Square Footage 2,480 sqft
Price per Sqft $276
Subdivision Greyhound Lndg Sub
MLS Listing ID 20890837
Style Traditional
Bedrooms 4
Full Baths 3
Half Baths 1
HOA Fees $500/ann
HOA Y/N Mandatory
Year Built 2024
Annual Tax Amount $1,239
Lot Size 2.061 Acres
Acres 2.061
Property Sub-Type Single Family Residence
Property Description
Discover the perfect blend of luxury, space, and tranquility in this beautifully designed 4-bedroom, 4-bathroom home situated on a sprawling 2-acre lot. With 2,480 sq. ft. of thoughtfully planned living space, this home offers an exceptional layout with high-end features and modern conveniences.
Property Highlights:
-Open-Concept Design – Seamlessly connects the living, dining, and kitchen areas for effortless entertaining.
-Gourmet Kitchen – Features an expansive island, ample counter space, and a large walk-in pantry with a direct door to the garage for added convenience.
-Luxurious Primary Suite – Includes an oversized walk-in closet with an additional large storage area and a spa-like en-suite bath.
-Spacious Secondary Bedrooms – Designed to fit a king-size bed in each room, providing comfort and flexibility.
-Private Office Nook – A large, dedicated workspace perfectly situated between the secondary bedrooms.
-Resort-Style Backyard – Featuring a brand-new pool and spa, an extended covered patio, and direct access from the second primary suite to a full private bathroom.
-3-Car Garage – Offering ample parking and additional storage.
-Breathtaking Landscaping – The property is surrounded by meticulously designed landscaping that enhances the home's curb appeal.
-Grand Entrance – A long, fully landscaped driveway leads to the home, creating a stunning first impression.
This exceptional estate offers the perfect balance of modern elegance and peaceful country living, with every detail thoughtfully designed for comfort and convenience.
Location
State TX
County Parker
Direction GPS Friendly. Just South of schools on the West side of 920. 7300 FM 920
Rooms
Dining Room 1
Interior
Interior Features Built-in Features, Cable TV Available, Cathedral Ceiling(s), Decorative Lighting, Double Vanity, Eat-in Kitchen, Flat Screen Wiring, Granite Counters, High Speed Internet Available, Kitchen Island, Open Floorplan, Pantry, Smart Home System, Walk-In Closet(s), Second Primary Bedroom
Heating Electric, Fireplace(s)
Cooling Electric, ENERGY STAR Qualified Equipment, Heat Pump
Flooring Carpet, Tile
Fireplaces Number 2
Fireplaces Type Brick, Living Room, Outside, Wood Burning
Appliance Dishwasher, Disposal, Electric Cooktop, Electric Oven, Microwave, Water Softener
Heat Source Electric, Fireplace(s)
Laundry Electric Dryer Hookup, Utility Room, Full Size W/D Area, Washer Hookup
Exterior
Exterior Feature Covered Patio/Porch, Lighting, Outdoor Living Center
Garage Spaces 3.0
Pool Gunite, Heated, In Ground, Outdoor Pool, Pool/Spa Combo, Pump, Separate Spa/Hot Tub, Sport, Water Feature
Utilities Available Aerobic Septic, Co-op Electric, Concrete, Electricity Connected, Outside City Limits, Private Road, Well
Roof Type Composition
Total Parking Spaces 3
Garage Yes
Private Pool 1
Building
Lot Description Acreage, Interior Lot, Landscaped, Lrg. Backyard Grass
Story One
Foundation Slab
Level or Stories One
Structure Type Board & Batten Siding,Brick,Rock/Stone
Schools
Elementary Schools Peaster
Middle Schools Peaster
High Schools Peaster
School District Peaster Isd
Others
Ownership Bragg
Acceptable Financing Cash, Conventional, FHA, VA Loan
Listing Terms Cash, Conventional, FHA, VA Loan
Special Listing Condition Aerial Photo, Survey Available
Virtual Tour https://www.propertypanorama.com/instaview/ntreis/20890837

GET MORE INFORMATION
QUICK SEARCH
- Homes for Sale in Fort Worth
- Homes for Sale in Keller
- Homes for Sale in Southlake
- Homes for Sale in Grapevine
- Homes for Sale in Colleyville
- Homes for Sale in Roanoke
- Homes for Sale in Trophy Club
- Homes for Sale in North Richland Hills
- Homes for Sale in Haslet
- Homes for Sale in Arlington
- Homes for Sale in Bedford
- Homes for Sale in Hurst
- Homes for Sale in Euless
- Homes for Sale in Watauga
- Homes for Sales in Aledo





